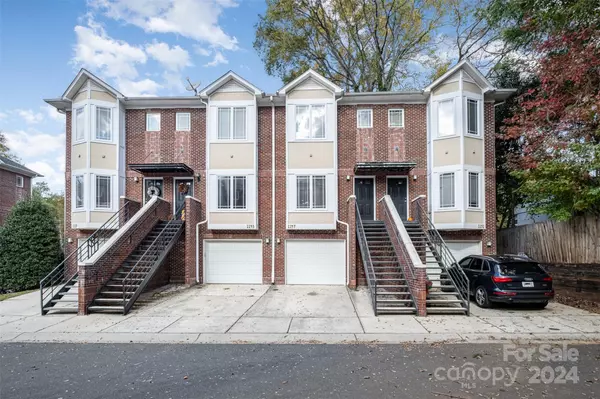
3 Beds
4 Baths
1,601 SqFt
3 Beds
4 Baths
1,601 SqFt
Key Details
Property Type Townhouse
Sub Type Townhouse
Listing Status Active
Purchase Type For Sale
Square Footage 1,601 sqft
Price per Sqft $268
Subdivision Preston Townhomes
MLS Listing ID 4196607
Bedrooms 3
Full Baths 3
Half Baths 1
Construction Status Completed
HOA Fees $325/mo
HOA Y/N 1
Abv Grd Liv Area 1,601
Year Built 2005
Lot Size 871 Sqft
Acres 0.02
Lot Dimensions .02
Property Description
Location
State NC
County Mecklenburg
Building/Complex Name Preston Townhomes
Zoning N2-B
Rooms
Main Level Living Room
Main Level Dining Area
Main Level Kitchen
Main Level Bathroom-Half
Upper Level Primary Bedroom
Upper Level Bedroom(s)
Upper Level Bathroom-Full
Lower Level Laundry
Lower Level Bedroom(s)
Lower Level Bathroom-Full
Interior
Heating Central
Cooling Central Air
Flooring Concrete, Vinyl
Fireplaces Type Gas, Living Room
Fireplace true
Appliance Dishwasher, Microwave, Oven
Exterior
Garage Spaces 1.0
Parking Type Driveway
Garage true
Building
Dwelling Type Site Built
Foundation Slab
Sewer Public Sewer
Water City
Level or Stories Three
Structure Type Brick Partial
New Construction false
Construction Status Completed
Schools
Elementary Schools Pinewood Mecklenburg
Middle Schools Alexander Graham
High Schools Myers Park
Others
HOA Name Falcon One Properties
Senior Community false
Acceptable Financing Cash, Conventional, FHA, VA Loan
Listing Terms Cash, Conventional, FHA, VA Loan
Special Listing Condition None

Helping make real estate simple, fun and stress-free!







