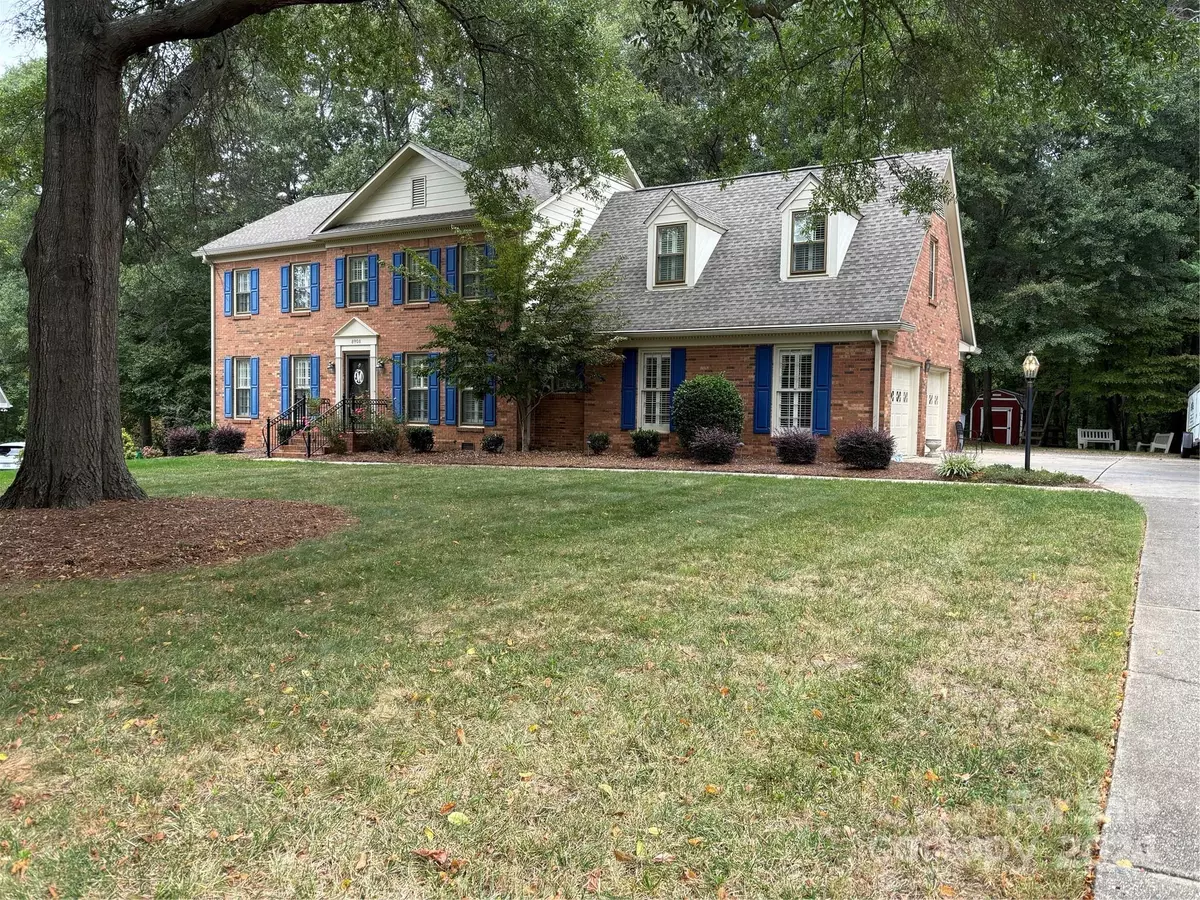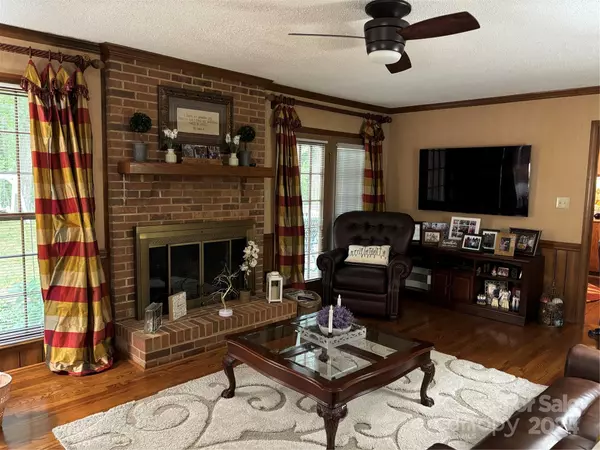
4 Beds
3 Baths
2,978 SqFt
4 Beds
3 Baths
2,978 SqFt
Key Details
Property Type Single Family Home
Sub Type Single Family Residence
Listing Status Active
Purchase Type For Sale
Square Footage 2,978 sqft
Price per Sqft $200
Subdivision Coulwood
MLS Listing ID 4184262
Style Traditional
Bedrooms 4
Full Baths 2
Half Baths 1
Abv Grd Liv Area 2,978
Year Built 1985
Lot Size 1.500 Acres
Acres 1.5
Lot Dimensions 90x388x244x462
Property Description
Location
State NC
County Mecklenburg
Zoning N1-A
Rooms
Upper Level, 20' 0" X 26' 0" Bed/Bonus
Main Level, 13' 0" X 12' 0" Dining Room
Upper Level Bedroom(s)
Main Level, 12' 0" X 15' 0" Living Room
Upper Level, 17' 0" X 15' 0" Primary Bedroom
Upper Level Bedroom(s)
Main Level, 14' 0" X 21' 0" Family Room
Upper Level Bedroom(s)
Upper Level Bathroom-Full
Main Level Bathroom-Half
Main Level Dining Area
Main Level Mud
Upper Level Bathroom-Full
Main Level Kitchen
Interior
Interior Features Attic Stairs Pulldown, Built-in Features, Entrance Foyer, Pantry, Storage, Walk-In Closet(s)
Heating Heat Pump
Cooling Central Air
Flooring Carpet, Hardwood, Tile, Wood
Fireplaces Type Family Room, Gas Log, Propane
Fireplace true
Appliance Dishwasher, Disposal, Down Draft, Electric Cooktop, Electric Oven, Electric Water Heater, Freezer, Ice Maker, Microwave, Refrigerator, Wall Oven, Washer/Dryer
Exterior
Garage Spaces 2.0
Community Features Playground
Utilities Available Cable Available, Electricity Connected, Propane
Roof Type Shingle
Parking Type Attached Garage, Garage Door Opener, Garage Faces Side
Garage true
Building
Lot Description Cul-De-Sac
Dwelling Type Site Built
Foundation Crawl Space
Sewer Public Sewer
Water City
Architectural Style Traditional
Level or Stories Two
Structure Type Brick Full,Wood
New Construction false
Schools
Elementary Schools Unspecified
Middle Schools Unspecified
High Schools Unspecified
Others
Senior Community false
Acceptable Financing Cash, Conventional
Listing Terms Cash, Conventional
Special Listing Condition None

Helping make real estate simple, fun and stress-free!







