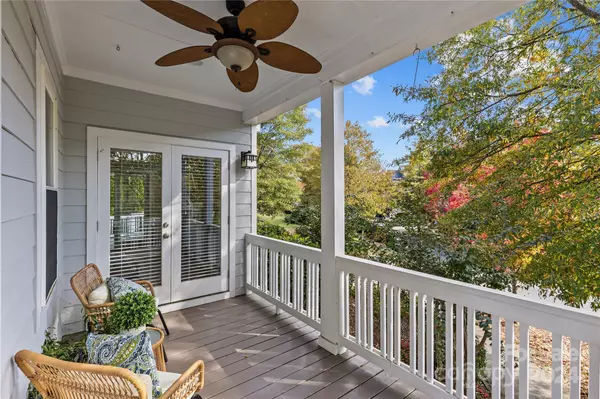
4 Beds
4 Baths
2,515 SqFt
4 Beds
4 Baths
2,515 SqFt
Key Details
Property Type Single Family Home
Sub Type Single Family Residence
Listing Status Active
Purchase Type For Sale
Square Footage 2,515 sqft
Price per Sqft $316
Subdivision Midwood
MLS Listing ID 4192915
Style Cottage
Bedrooms 4
Full Baths 3
Half Baths 1
HOA Fees $700/ann
HOA Y/N 1
Abv Grd Liv Area 2,515
Year Built 2006
Lot Size 5,401 Sqft
Acres 0.124
Lot Dimensions 113x49x39x107
Property Description
Location
State NC
County Mecklenburg
Zoning UR-2(CD)
Rooms
Main Level Great Room
Main Level Kitchen
Main Level Bathroom-Half
Main Level Dining Room
Main Level Office
Upper Level Primary Bedroom
Upper Level Bathroom-Full
Upper Level Bedroom(s)
Upper Level Bathroom-Full
Upper Level Bedroom(s)
Third Level Bed/Bonus
Upper Level Laundry
Third Level Bathroom-Full
Interior
Interior Features Attic Other, Breakfast Bar, Cable Prewire, Garden Tub, Kitchen Island, Open Floorplan, Walk-In Closet(s)
Heating Central, Natural Gas
Cooling Ceiling Fan(s), Central Air
Flooring Carpet, Tile, Wood
Fireplaces Type Gas Log, Living Room
Fireplace true
Appliance Dishwasher, Disposal, Dryer, Electric Range, Electric Water Heater, Freezer, Microwave, Refrigerator with Ice Maker, Washer, Washer/Dryer
Exterior
Utilities Available Electricity Connected, Gas, Underground Power Lines, Underground Utilities
Roof Type Shingle
Parking Type Driveway
Garage false
Building
Lot Description Wooded
Dwelling Type Site Built
Foundation Crawl Space
Sewer Public Sewer
Water City
Architectural Style Cottage
Level or Stories Three
Structure Type Fiber Cement
New Construction false
Schools
Elementary Schools Shamrock Gardens
Middle Schools Eastway
High Schools Garinger
Others
HOA Name Midwood Central HOA
Senior Community false
Restrictions Architectural Review
Acceptable Financing Cash, Conventional, VA Loan
Listing Terms Cash, Conventional, VA Loan
Special Listing Condition None

Helping make real estate simple, fun and stress-free!







