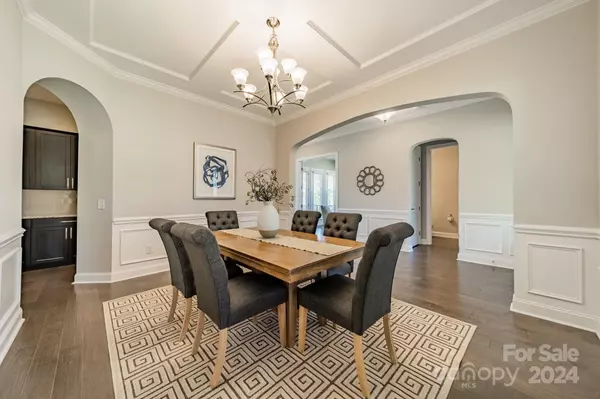
6 Beds
6 Baths
5,583 SqFt
6 Beds
6 Baths
5,583 SqFt
Key Details
Property Type Single Family Home
Sub Type Single Family Residence
Listing Status Active Under Contract
Purchase Type For Sale
Square Footage 5,583 sqft
Price per Sqft $214
Subdivision The Palisades
MLS Listing ID 4194993
Bedrooms 6
Full Baths 5
Half Baths 1
Construction Status Completed
HOA Fees $481/qua
HOA Y/N 1
Abv Grd Liv Area 3,976
Year Built 2017
Lot Size 0.540 Acres
Acres 0.54
Property Description
Location
State NC
County Mecklenburg
Zoning MX-3
Rooms
Basement Finished, Walk-Out Access
Main Level Bedrooms 1
Main Level Dining Room
Main Level Bedroom(s)
Main Level Bathroom-Full
Main Level Kitchen
Main Level Bathroom-Half
Main Level Breakfast
Upper Level Primary Bedroom
Main Level Living Room
Main Level Bathroom-Full
Upper Level Bedroom(s)
Upper Level Bathroom-Full
Upper Level Loft
Main Level Office
Upper Level Bedroom(s)
Upper Level Bedroom(s)
Basement Level 2nd Living Quarters
Basement Level Bedroom(s)
Basement Level Bathroom-Full
Upper Level Laundry
Basement Level 2nd Kitchen
Basement Level Kitchen
Basement Level Basement
Interior
Interior Features Attic Stairs Pulldown, Drop Zone, Kitchen Island, Open Floorplan, Pantry, Split Bedroom, Storage, Walk-In Closet(s), Walk-In Pantry, Wet Bar
Heating Central
Cooling Central Air
Flooring Carpet, Hardwood, Tile
Fireplaces Type Family Room
Fireplace true
Appliance Dishwasher, Disposal, Gas Cooktop, Microwave, Refrigerator, Tankless Water Heater, Wall Oven
Exterior
Garage Spaces 3.0
Fence Back Yard, Fenced
Community Features Clubhouse, Dog Park, Gated, Golf, Picnic Area, Playground, Recreation Area, Sidewalks, Street Lights, Tennis Court(s), Walking Trails
Roof Type Shingle
Parking Type Driveway, Attached Garage, Garage Door Opener
Garage true
Building
Lot Description Cul-De-Sac, Rolling Slope, Wooded
Dwelling Type Site Built
Foundation Basement
Builder Name Cal-Atlantic
Sewer Public Sewer
Water City
Level or Stories Three
Structure Type Brick Full
New Construction false
Construction Status Completed
Schools
Elementary Schools Palisades Park
Middle Schools Southwest
High Schools Palisades
Others
HOA Name CAMS Management
Senior Community false
Restrictions Architectural Review
Acceptable Financing Cash, Conventional, VA Loan
Listing Terms Cash, Conventional, VA Loan
Special Listing Condition None

Helping make real estate simple, fun and stress-free!







