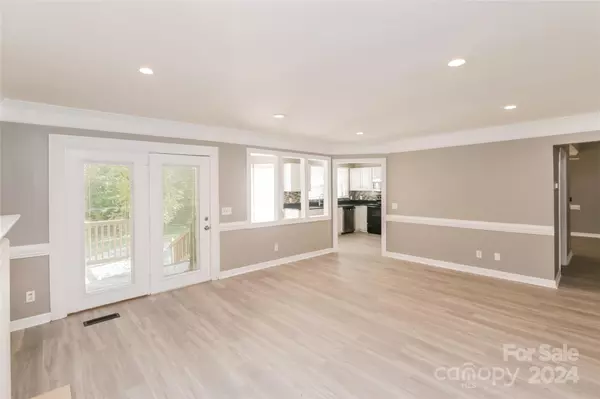
4 Beds
3 Baths
2,100 SqFt
4 Beds
3 Baths
2,100 SqFt
Key Details
Property Type Single Family Home
Sub Type Single Family Residence
Listing Status Active Under Contract
Purchase Type For Sale
Square Footage 2,100 sqft
Price per Sqft $213
Subdivision Annecy
MLS Listing ID 4193021
Style Traditional
Bedrooms 4
Full Baths 2
Half Baths 1
HOA Fees $60/ann
HOA Y/N 1
Abv Grd Liv Area 2,100
Year Built 1990
Lot Size 0.400 Acres
Acres 0.4
Property Description
Location
State NC
County Mecklenburg
Zoning R-12
Rooms
Main Level, 17' 3" X 12' 11" Living Room
Main Level, 14' 0" X 10' 3" Dining Room
Main Level, 8' 3" X 7' 8" Breakfast
Main Level, 11' 6" X 11' 2" Kitchen
Main Level, 15' 0" X 19' 4" Den
Upper Level, 15' 5" X 16' 0" Primary Bedroom
Upper Level, 15' 7" X 10' 3" Bedroom(s)
Upper Level, 10' 8" X 12' 5" Bedroom(s)
Upper Level, 10' 11" X 9' 11" Bedroom(s)
Interior
Heating Forced Air, Natural Gas
Cooling Ceiling Fan(s), Central Air
Flooring Vinyl
Fireplaces Type Den
Fireplace true
Appliance Dishwasher, Disposal
Exterior
Garage Spaces 2.0
Fence Fenced, Wood
Utilities Available Gas
Parking Type Attached Garage
Garage true
Building
Lot Description Cul-De-Sac
Dwelling Type Site Built
Foundation Crawl Space
Sewer Public Sewer
Water City
Architectural Style Traditional
Level or Stories Two
Structure Type Hardboard Siding
New Construction false
Schools
Elementary Schools Unspecified
Middle Schools Unspecified
High Schools Unspecified
Others
Senior Community false
Special Listing Condition None

Helping make real estate simple, fun and stress-free!







