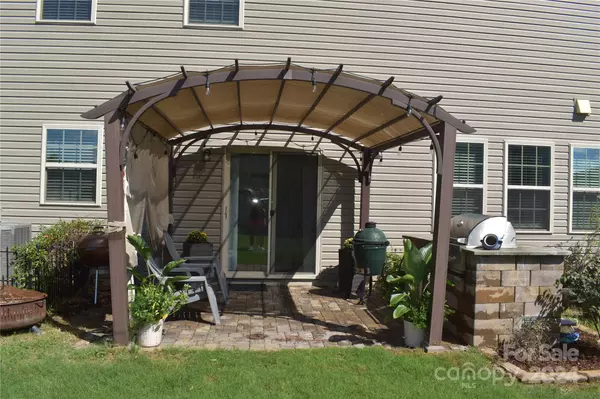
4 Beds
3 Baths
2,296 SqFt
4 Beds
3 Baths
2,296 SqFt
Key Details
Property Type Single Family Home
Sub Type Single Family Residence
Listing Status Active
Purchase Type For Sale
Square Footage 2,296 sqft
Price per Sqft $239
Subdivision Walnut Creek
MLS Listing ID 4182762
Style Transitional
Bedrooms 4
Full Baths 2
Half Baths 1
HOA Fees $312
HOA Y/N 1
Abv Grd Liv Area 2,296
Year Built 2020
Lot Size 7,405 Sqft
Acres 0.17
Property Description
Location
State SC
County Lancaster
Zoning RA40
Rooms
Main Level Kitchen
Main Level Dining Area
Main Level Office
Upper Level Primary Bedroom
Main Level Family Room
Upper Level Bedroom(s)
Upper Level Bedroom(s)
Upper Level Laundry
Main Level Bathroom-Half
Upper Level Bedroom(s)
Upper Level Bathroom-Full
Upper Level Bathroom-Full
Interior
Heating Central, Forced Air
Cooling Central Air
Flooring Carpet, Vinyl
Fireplaces Type Gas Log
Fireplace true
Appliance Dishwasher, Disposal, Electric Cooktop, Electric Oven, Electric Water Heater, Microwave
Exterior
Garage Spaces 2.0
Fence Full
Community Features Clubhouse, Playground, Recreation Area, Walking Trails
Roof Type Shingle
Parking Type Driveway, Attached Garage
Garage true
Building
Dwelling Type Site Built
Foundation Slab
Builder Name Lennar
Sewer Public Sewer
Water City
Architectural Style Transitional
Level or Stories Two
Structure Type Stone Veneer,Vinyl
New Construction false
Schools
Elementary Schools Van Wyck
Middle Schools Indian Land
High Schools Indian Land
Others
HOA Name Hawthorne Management
Senior Community false
Acceptable Financing Cash, Conventional, FHA, VA Loan
Listing Terms Cash, Conventional, FHA, VA Loan
Special Listing Condition None

Helping make real estate simple, fun and stress-free!







