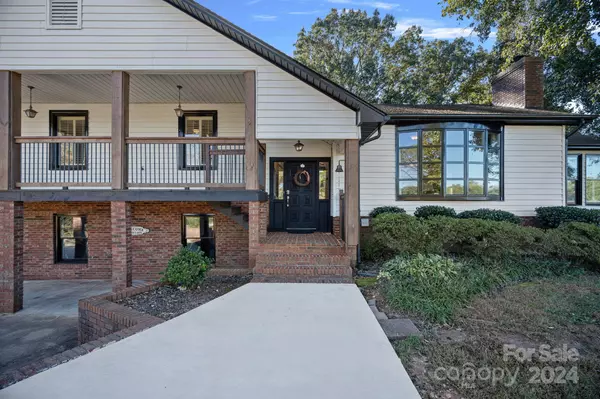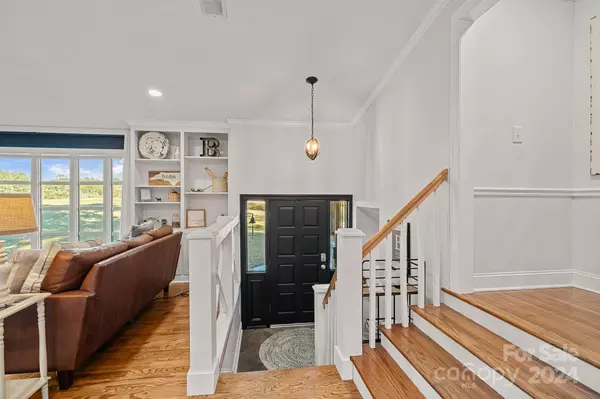
6 Beds
4 Baths
3,796 SqFt
6 Beds
4 Baths
3,796 SqFt
Key Details
Property Type Single Family Home
Sub Type Single Family Residence
Listing Status Active Under Contract
Purchase Type For Sale
Square Footage 3,796 sqft
Price per Sqft $177
MLS Listing ID 4192041
Bedrooms 6
Full Baths 4
Construction Status Completed
Abv Grd Liv Area 3,796
Year Built 1977
Lot Size 3.548 Acres
Acres 3.548
Property Description
As you drive in, you’ll be greeted by mature blueberry bushes, pear trees, apple trees, and a pecan tree lining the driveway. This property has it all: two pastures, a chicken coop/hen house, a four-stall barn with goat milking stand, a 4,000 gallon koi pond, and even a farm stand!
Inside, you’ll find plenty of room with five bedrooms and three bathrooms. There’s also a an additional private suite on the lower level that’s perfect for guests or as an in-law suite, currently boasting a 5-star Airbnb rating. This cozy suite features a spacious bedroom, kitchenette, bath, and its own private entrance.
Don’t miss out on this incredible opportunity to embrace the farm lifestyle!
Location
State NC
County Lincoln
Zoning R-SF
Rooms
Upper Level Bedroom(s)
Upper Level Primary Bedroom
Lower Level Bedroom(s)
Upper Level Bathroom-Full
Lower Level Bathroom-Full
Main Level Kitchen
Main Level Living Room
Main Level Dining Area
Lower Level 2nd Living Quarters
Lower Level Bonus Room
Lower Level Laundry
Main Level Sunroom
Interior
Interior Features Built-in Features, Cable Prewire, Garden Tub, Open Floorplan, Walk-In Closet(s)
Heating Electric
Cooling Electric
Flooring Wood
Fireplaces Type Family Room, Gas Log, Living Room
Fireplace true
Appliance Dishwasher, Electric Range, Plumbed For Ice Maker
Exterior
Exterior Feature Fence
Garage Spaces 2.0
Fence Fenced, Partial, Wood
Roof Type Shingle
Parking Type Driveway, Detached Garage, Garage Door Opener, Garage Faces Front, Garage Shop
Garage true
Building
Lot Description Cleared, Orchard(s), Open Lot, Pasture, Private, Views
Dwelling Type Site Built
Foundation Crawl Space, Slab
Sewer Septic Installed
Water City, Well
Level or Stories Split Level
Structure Type Brick Partial,Vinyl
New Construction false
Construction Status Completed
Schools
Elementary Schools Pumpkin Center
Middle Schools North Lincoln
High Schools North Lincoln
Others
Senior Community false
Restrictions Other - See Remarks
Acceptable Financing Cash, Conventional, USDA Loan
Horse Property Barn, Pasture
Listing Terms Cash, Conventional, USDA Loan
Special Listing Condition None

Helping make real estate simple, fun and stress-free!







