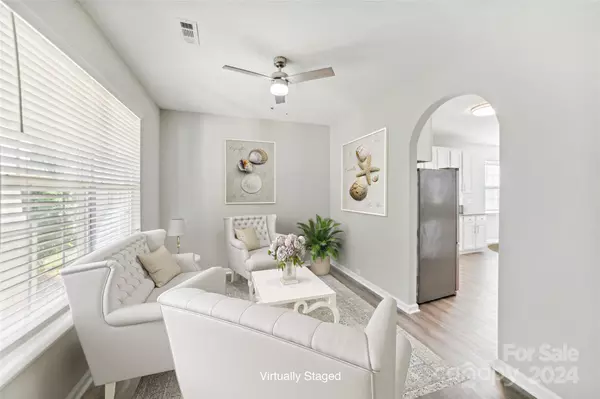
4 Beds
3 Baths
2,090 SqFt
4 Beds
3 Baths
2,090 SqFt
Key Details
Property Type Single Family Home
Sub Type Single Family Residence
Listing Status Active
Purchase Type For Sale
Square Footage 2,090 sqft
Price per Sqft $203
Subdivision Legacy Park
MLS Listing ID 4191661
Style Transitional
Bedrooms 4
Full Baths 2
Half Baths 1
HOA Fees $173/qua
HOA Y/N 1
Abv Grd Liv Area 2,090
Year Built 2006
Lot Size 10,454 Sqft
Acres 0.24
Property Description
Location
State SC
County Lancaster
Zoning MDR
Rooms
Main Level Great Room
Main Level Breakfast
Main Level Living Room
Main Level Kitchen
Main Level Bathroom-Half
Upper Level Bedroom(s)
Upper Level Bed/Bonus
Upper Level Primary Bedroom
Upper Level Bathroom-Full
Upper Level Laundry
Interior
Interior Features Attic Other, Breakfast Bar, Cable Prewire, Entrance Foyer, Garden Tub, Open Floorplan, Walk-In Closet(s)
Heating Central, Forced Air, Natural Gas
Cooling Ceiling Fan(s), Central Air, Electric, Multi Units
Flooring Carpet, Vinyl
Fireplaces Type Gas Log, Great Room
Fireplace true
Appliance Dishwasher, Disposal, Electric Range, Gas Water Heater, Microwave, Plumbed For Ice Maker, Refrigerator
Exterior
Garage Spaces 2.0
Fence Back Yard, Fenced
Community Features Clubhouse, Fitness Center, Playground, Pond, Sidewalks, Street Lights, Tennis Court(s)
Utilities Available Cable Available, Electricity Connected, Gas
Roof Type Shingle
Parking Type Driveway, Attached Garage, Garage Door Opener
Garage true
Building
Lot Description Level, Private, Wooded
Dwelling Type Site Built
Foundation Slab
Builder Name D.R. Horton
Sewer County Sewer
Water County Water
Architectural Style Transitional
Level or Stories Two
Structure Type Vinyl
New Construction false
Schools
Elementary Schools Indian Land
Middle Schools Indian Land
High Schools Indian Land
Others
HOA Name Braesael Management
Senior Community false
Acceptable Financing Cash, Conventional, FHA, USDA Loan, VA Loan
Listing Terms Cash, Conventional, FHA, USDA Loan, VA Loan
Special Listing Condition None

Helping make real estate simple, fun and stress-free!







