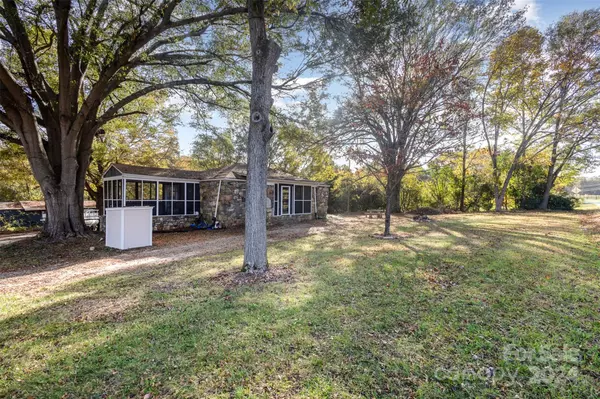
3 Beds
2 Baths
2,200 SqFt
3 Beds
2 Baths
2,200 SqFt
Key Details
Property Type Single Family Home
Sub Type Single Family Residence
Listing Status Active
Purchase Type For Sale
Square Footage 2,200 sqft
Price per Sqft $134
MLS Listing ID 4188000
Bedrooms 3
Full Baths 2
Abv Grd Liv Area 1,302
Year Built 1954
Lot Size 2.170 Acres
Acres 2.17
Property Description
Location
State NC
County Gaston
Zoning R1
Rooms
Basement Exterior Entry, Partially Finished
Main Level Bedrooms 1
Main Level Bathroom-Full
Main Level Bedroom(s)
Main Level Kitchen
Main Level Living Room
Main Level Bonus Room
Upper Level Bedroom(s)
Upper Level Bedroom(s)
Upper Level Bathroom-Full
Upper Level Laundry
Interior
Heating Forced Air, Heat Pump
Cooling Central Air, Electric
Fireplace false
Appliance Dishwasher, Dryer, Electric Cooktop, Electric Oven, Microwave, Oven, Refrigerator, Washer
Exterior
Exterior Feature Hot Tub
Parking Type Attached Carport, Driveway
Garage false
Building
Lot Description Wooded
Dwelling Type Site Built
Foundation Basement
Sewer Septic Installed
Water Well
Level or Stories One
Structure Type Stone,Vinyl
New Construction false
Schools
Elementary Schools Chapel Grove
Middle Schools Southwest
High Schools Hunter Huss
Others
Senior Community false
Acceptable Financing Cash, Conventional, FHA, USDA Loan, VA Loan
Listing Terms Cash, Conventional, FHA, USDA Loan, VA Loan
Special Listing Condition Undisclosed

Helping make real estate simple, fun and stress-free!







