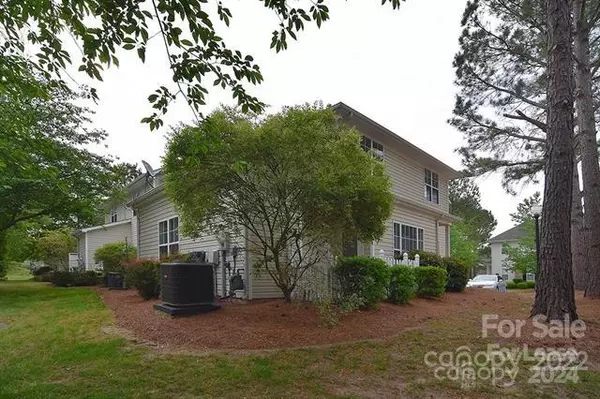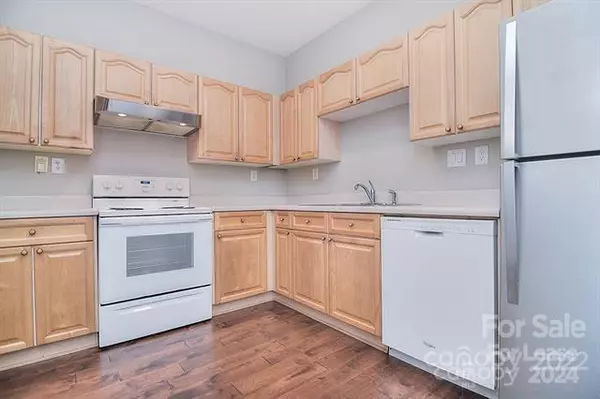
3 Beds
3 Baths
1,517 SqFt
3 Beds
3 Baths
1,517 SqFt
Key Details
Property Type Townhouse
Sub Type Townhouse
Listing Status Active Under Contract
Purchase Type For Rent
Square Footage 1,517 sqft
Subdivision Savannah Townhomes
MLS Listing ID 4188878
Style Contemporary,Traditional
Bedrooms 3
Full Baths 2
Half Baths 1
Abv Grd Liv Area 1,517
Year Built 2002
Lot Size 1,742 Sqft
Acres 0.04
Property Description
Location
State NC
County Mecklenburg
Building/Complex Name Savannah Townhomes
Zoning R12MF
Rooms
Main Level Bedrooms 1
Main Level Bathroom-Half
Main Level Dining Room
Main Level Bathroom-Full
Main Level Family Room
Main Level Kitchen
Main Level Primary Bedroom
Upper Level Bathroom-Full
Upper Level Bedroom(s)
Upper Level Bedroom(s)
Upper Level Laundry
Interior
Interior Features Attic Other, Cable Prewire, Open Floorplan, Walk-In Closet(s)
Heating Central, Forced Air
Cooling Ceiling Fan(s), Central Air
Flooring Carpet, Hardwood, Tile
Furnishings Unfurnished
Fireplace false
Appliance Dishwasher, Disposal, Electric Range, Gas Water Heater, Refrigerator, Washer/Dryer
Exterior
Exterior Feature In-Ground Irrigation, Lawn Maintenance
Community Features Sidewalks, Street Lights
Utilities Available Cable Available
Roof Type Composition
Parking Type Parking Space(s)
Garage false
Building
Lot Description Level
Foundation Slab
Sewer Public Sewer
Water City
Architectural Style Contemporary, Traditional
Level or Stories One and One Half
Schools
Elementary Schools Lake Wylie
Middle Schools Southwest
High Schools Unspecified
Others
Senior Community false

Helping make real estate simple, fun and stress-free!







