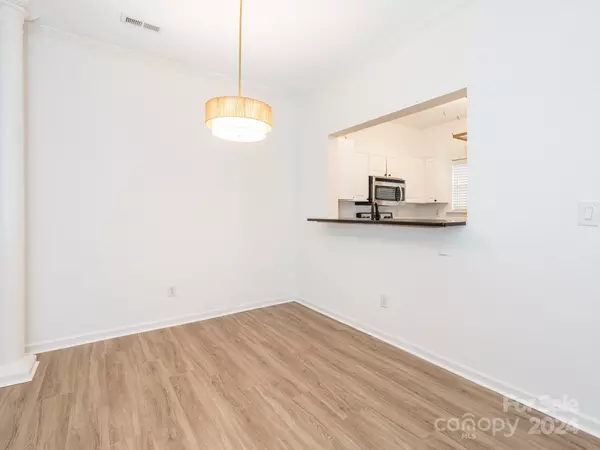
2 Beds
3 Baths
1,174 SqFt
2 Beds
3 Baths
1,174 SqFt
Key Details
Property Type Townhouse
Sub Type Townhouse
Listing Status Active
Purchase Type For Sale
Square Footage 1,174 sqft
Price per Sqft $224
Subdivision Savannah
MLS Listing ID 4184621
Style Traditional
Bedrooms 2
Full Baths 2
Half Baths 1
HOA Fees $253/mo
HOA Y/N 1
Abv Grd Liv Area 1,174
Year Built 2001
Lot Dimensions 19x74x18x74
Property Description
Location
State NC
County Mecklenburg
Zoning R12MF
Rooms
Main Level Bathroom-Half
Main Level Living Room
Main Level Kitchen
Upper Level Bedroom(s)
Upper Level Bathroom-Full
Main Level Breakfast
Upper Level Primary Bedroom
Upper Level Bathroom-Full
Interior
Interior Features Breakfast Bar, Open Floorplan, Walk-In Closet(s)
Heating Forced Air, Natural Gas
Cooling Ceiling Fan(s), Central Air
Flooring Carpet, Tile, Vinyl
Fireplaces Type Living Room
Fireplace true
Appliance Dishwasher, Gas Water Heater, Microwave, Refrigerator
Exterior
Community Features Recreation Area
Parking Type Parking Space(s)
Garage false
Building
Dwelling Type Site Built
Foundation Slab
Sewer Public Sewer
Water City
Architectural Style Traditional
Level or Stories Two
Structure Type Brick Partial,Vinyl
New Construction false
Schools
Elementary Schools Lake Wylie
Middle Schools Southwest
High Schools Palisades
Others
HOA Name Red Rock Management
Senior Community false
Acceptable Financing Cash, Conventional, VA Loan
Listing Terms Cash, Conventional, VA Loan
Special Listing Condition None

Helping make real estate simple, fun and stress-free!







