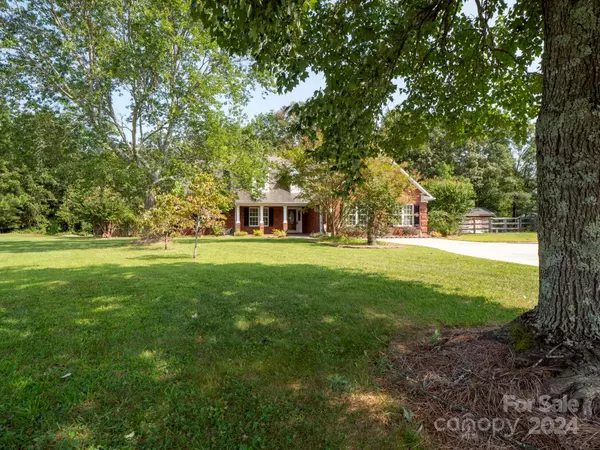
3 Beds
2 Baths
1,991 SqFt
3 Beds
2 Baths
1,991 SqFt
Key Details
Property Type Single Family Home
Sub Type Single Family Residence
Listing Status Active
Purchase Type For Sale
Square Footage 1,991 sqft
Price per Sqft $238
Subdivision Myers Meadows
MLS Listing ID 4182606
Style Transitional
Bedrooms 3
Full Baths 2
Abv Grd Liv Area 1,991
Year Built 1993
Lot Size 0.690 Acres
Acres 0.69
Property Description
Location
State NC
County Union
Zoning AQ4
Rooms
Main Level Bedrooms 3
Main Level Recreation Room
Main Level Flex Space
Main Level Office
Main Level Kitchen
Main Level Breakfast
Main Level Living Room
Main Level Dining Room
Main Level Primary Bedroom
Main Level Bedroom(s)
Main Level Bedroom(s)
Main Level Bathroom-Full
Main Level Bathroom-Full
Interior
Interior Features Attic Stairs Pulldown, Entrance Foyer, Garden Tub, Open Floorplan, Walk-In Closet(s)
Heating Central
Cooling Central Air
Flooring Carpet, Vinyl
Fireplaces Type Living Room, Wood Burning
Fireplace true
Appliance Electric Range, Microwave
Exterior
Fence Back Yard, Fenced
Roof Type Shingle
Parking Type Driveway
Garage false
Building
Lot Description Cul-De-Sac, Level, Wooded
Dwelling Type Site Built
Foundation Slab
Sewer Public Sewer
Water City
Architectural Style Transitional
Level or Stories One
Structure Type Brick Full
New Construction false
Schools
Elementary Schools Unspecified
Middle Schools Unspecified
High Schools Unspecified
Others
Senior Community false
Acceptable Financing Cash, Conventional, FHA, VA Loan
Listing Terms Cash, Conventional, FHA, VA Loan
Special Listing Condition Estate

Helping make real estate simple, fun and stress-free!







