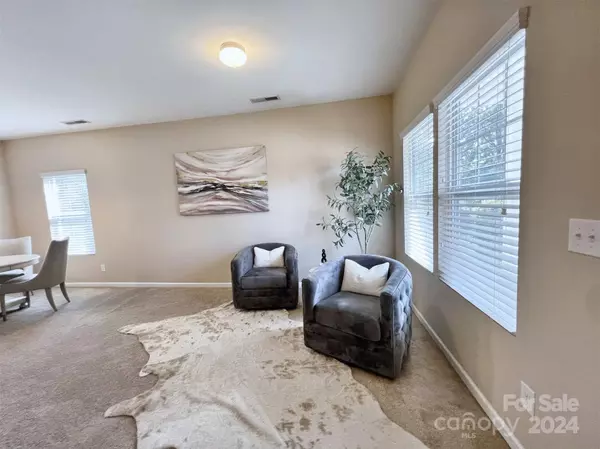
4 Beds
3 Baths
2,428 SqFt
4 Beds
3 Baths
2,428 SqFt
Key Details
Property Type Single Family Home
Sub Type Single Family Residence
Listing Status Active
Purchase Type For Sale
Square Footage 2,428 sqft
Price per Sqft $175
Subdivision Berkshire
MLS Listing ID 4181902
Bedrooms 4
Full Baths 2
Half Baths 1
HOA Fees $145/qua
HOA Y/N 1
Abv Grd Liv Area 2,428
Year Built 2015
Lot Size 7,405 Sqft
Acres 0.17
Property Description
With 2,428 sqft of living space, this home features spacious interiors, new flooring, new HVAC & Hot Water Heater in 2024. Enjoy 2 community areas such as a clubhouse, pool, playground, and walking trails. Great to explore nearby parks or connect with neighbors at social events, this community has it all.
Conveniently located near major highways, commuting to Uptown Charlotte or nearby areas is a breeze. Plus, with excellent schools and the serene area of the Rocky River, this home offers an exceptional location for any buyer!
Don’t miss the chance to see this incredible home & financing incentives!
Location
State NC
County Mecklenburg
Zoning MX-1
Rooms
Upper Level Primary Bedroom
Upper Level Bedroom(s)
Main Level Living Room
Upper Level Bedroom(s)
Main Level Kitchen
Upper Level Bedroom(s)
Main Level Dining Room
Main Level Flex Space
Interior
Heating Electric
Cooling Ceiling Fan(s), Electric
Fireplace false
Appliance ENERGY STAR Qualified Dishwasher, Microwave, Oven
Exterior
Garage Spaces 2.0
Parking Type Attached Garage
Garage true
Building
Dwelling Type Site Built
Foundation Slab
Builder Name True Homes
Sewer Public Sewer
Water City
Level or Stories Two
Structure Type Shingle/Shake,Vinyl
New Construction false
Schools
Elementary Schools Stoney Creek
Middle Schools James Martin
High Schools Julius L. Chambers
Others
HOA Name Red Rock Management
Senior Community false
Acceptable Financing Cash, Conventional, FHA, VA Loan
Listing Terms Cash, Conventional, FHA, VA Loan
Special Listing Condition None

Helping make real estate simple, fun and stress-free!







