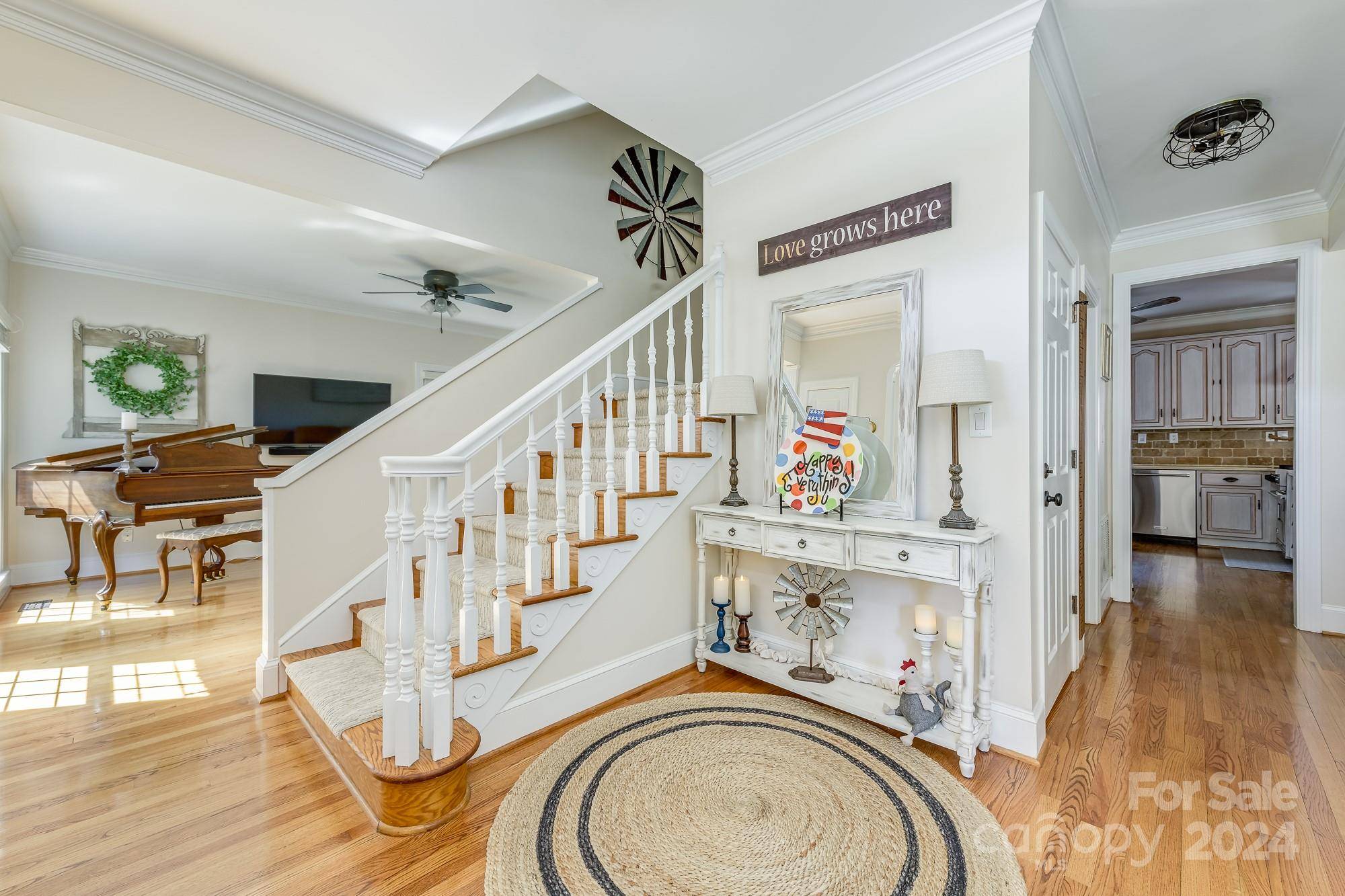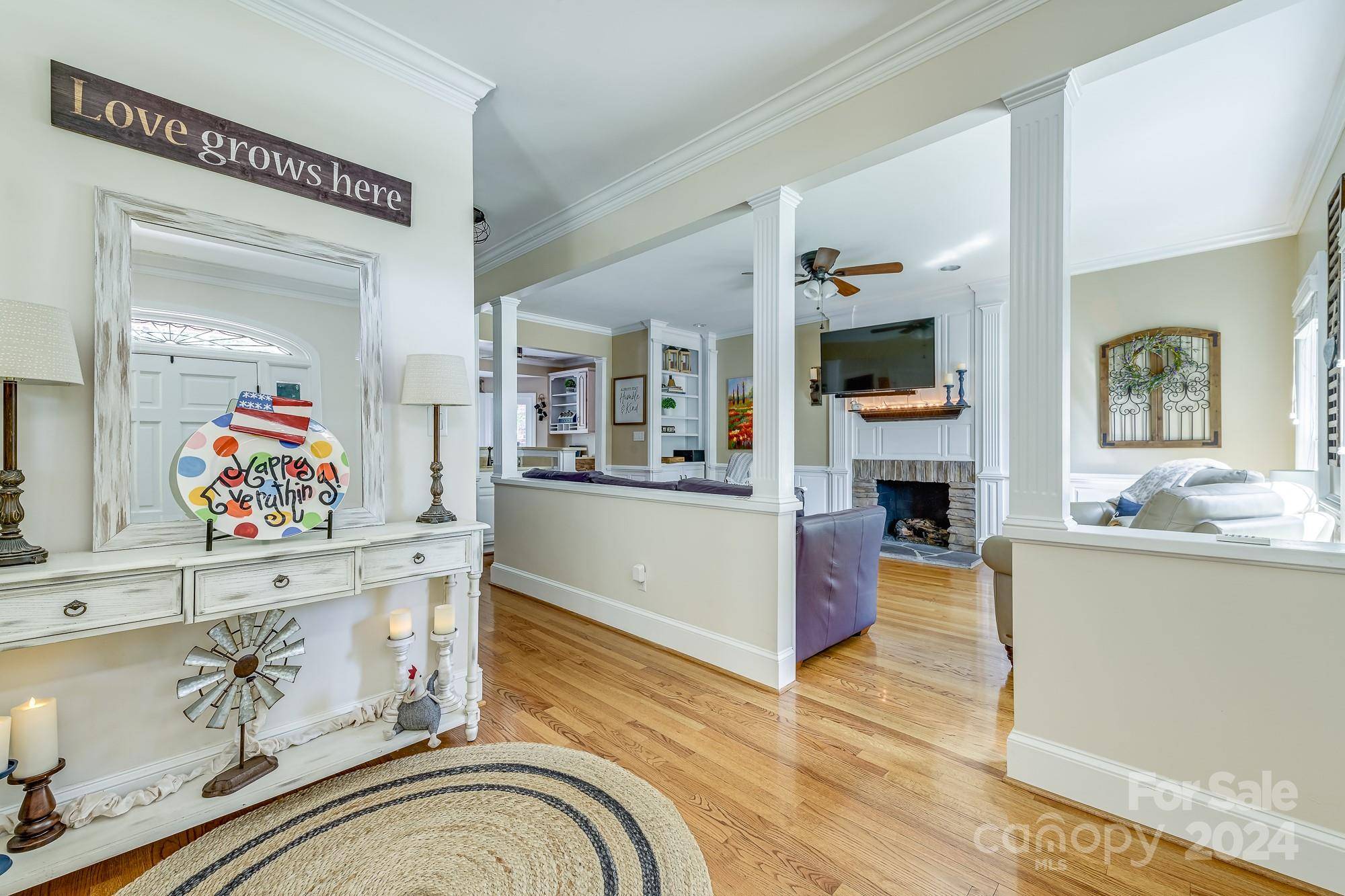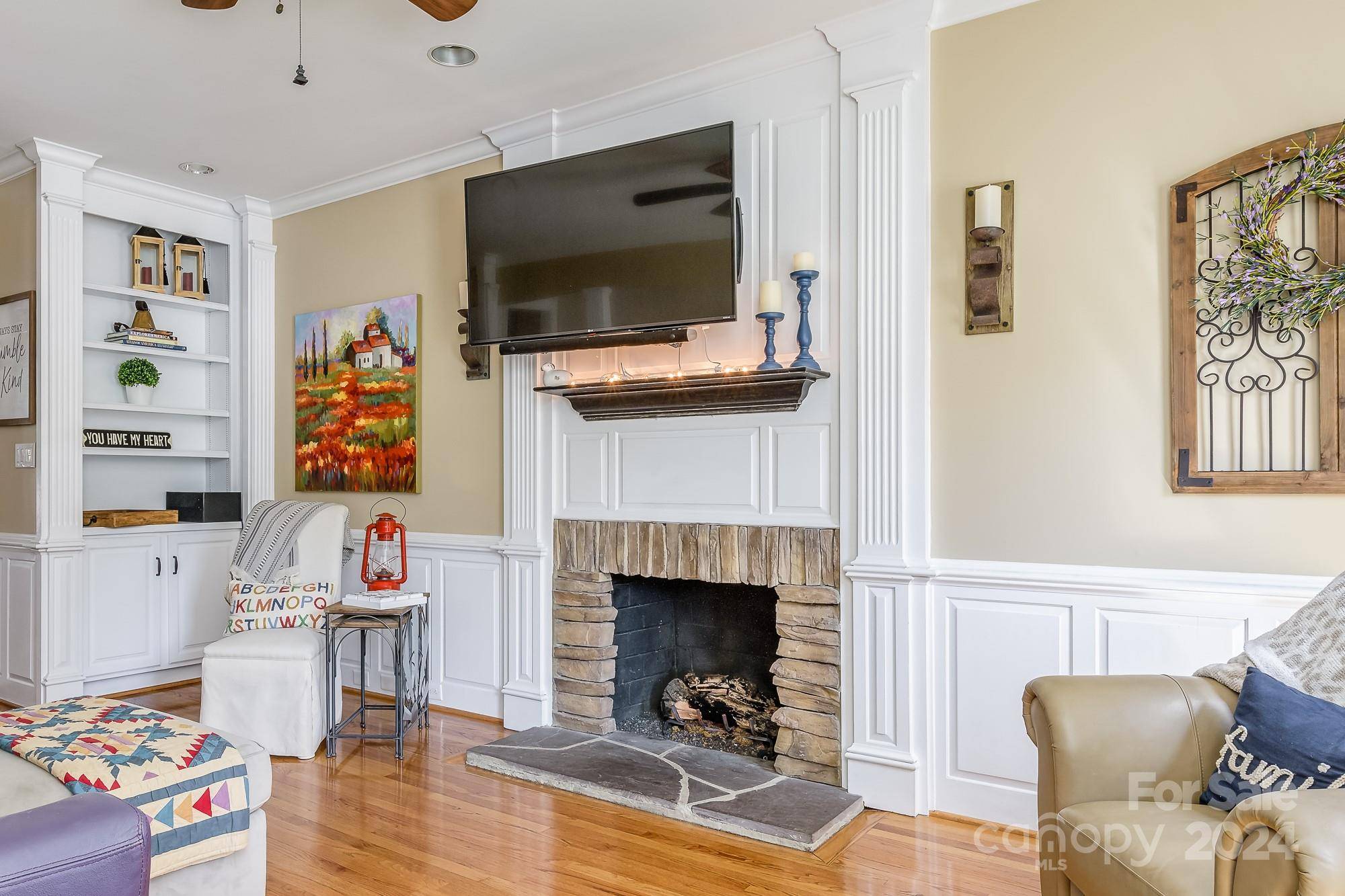Key Details
Property Type Single Family Home
Sub Type Single Family Residence
Listing Status Active
Purchase Type For Sale
Square Footage 5,941 sqft
Price per Sqft $291
Subdivision Tuckaway Park
MLS Listing ID 4181252
Style Traditional,Williamsburg
Bedrooms 5
Full Baths 4
Half Baths 1
HOA Fees $100/ann
HOA Y/N 1
Abv Grd Liv Area 4,127
Year Built 1987
Lot Size 0.580 Acres
Acres 0.58
Property Sub-Type Single Family Residence
Property Description
Location
State NC
County Mecklenburg
Zoning R3
Rooms
Basement Daylight, Finished, Walk-Out Access
Guest Accommodations Exterior Not Connected,Separate Entrance,Separate Kitchen Facilities,Separate Living Quarters,Separate Utilities
Main Level Bedrooms 1
Main Level Dining Area
Main Level Primary Bedroom
Main Level Laundry
Main Level Bathroom-Half
Main Level Kitchen
Main Level Living Room
Main Level Den
Main Level Bathroom-Half
Upper Level 2nd Primary
Upper Level Bonus Room
Upper Level Bedroom(s)
Upper Level Bedroom(s)
Upper Level Bedroom(s)
Upper Level Bathroom-Full
Upper Level Office
Basement Level Recreation Room
Basement Level Exercise Room
Interior
Interior Features Attic Stairs Pulldown, Attic Walk In, Breakfast Bar, Built-in Features, Cable Prewire, Entrance Foyer, Pantry, Walk-In Closet(s), Wet Bar
Heating Electric, Forced Air, Heat Pump, Natural Gas
Cooling Central Air
Flooring Carpet, Tile, Vinyl, Wood
Fireplaces Type Den, Gas Log, Gas Vented, Primary Bedroom
Fireplace true
Appliance Convection Oven, Dishwasher, Disposal, Exhaust Hood, Gas Oven, Gas Range, Gas Water Heater, Ice Maker, Microwave, Refrigerator with Ice Maker, Wall Oven
Laundry Mud Room, Main Level
Exterior
Garage Spaces 4.0
Fence Back Yard
Community Features Golf, Street Lights
Utilities Available Cable Available, Cable Connected, Electricity Connected, Gas, Underground Power Lines
Roof Type Shingle
Street Surface Concrete,Paved
Accessibility Roll-In Shower
Porch Deck, Patio, Side Porch
Garage true
Building
Lot Description Private, Wooded
Dwelling Type Site Built
Foundation Basement
Sewer Public Sewer
Water City
Architectural Style Traditional, Williamsburg
Level or Stories Two
Structure Type Brick Full
New Construction false
Schools
Elementary Schools Beverly Woods
Middle Schools Carmel
High Schools South Mecklenburg
Others
Senior Community false
Restrictions No Representation
Acceptable Financing Cash, Conventional
Listing Terms Cash, Conventional
Special Listing Condition None
Virtual Tour https://tours.pixelworksphoto.com/idx/243302
Helping make real estate simple, fun and stress-free!







