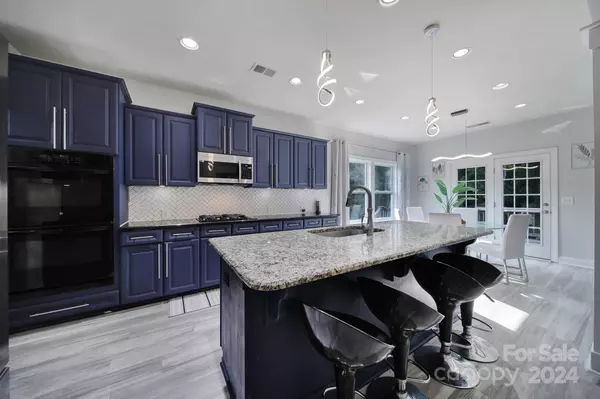
5 Beds
3 Baths
3,335 SqFt
5 Beds
3 Baths
3,335 SqFt
Key Details
Property Type Single Family Home
Sub Type Single Family Residence
Listing Status Active
Purchase Type For Sale
Square Footage 3,335 sqft
Price per Sqft $218
Subdivision The Palisades
MLS Listing ID 4178989
Bedrooms 5
Full Baths 2
Half Baths 1
HOA Fees $290/qua
HOA Y/N 1
Abv Grd Liv Area 3,335
Year Built 2013
Lot Size 9,147 Sqft
Acres 0.21
Property Description
Location
State NC
County Mecklenburg
Zoning N1-A
Rooms
Basement Other
Main Level Bedrooms 1
Main Level Primary Bedroom
Main Level Bathroom-Full
Main Level Breakfast
Main Level Great Room
Main Level Dining Room
Main Level Laundry
Main Level Bathroom-Half
Main Level Office
Main Level Kitchen
Upper Level Bathroom-Full
Upper Level Bedroom(s)
Upper Level Bedroom(s)
Upper Level Bed/Bonus
Basement Level Basement
Upper Level Bonus Room
Interior
Heating Forced Air, Natural Gas
Cooling Central Air
Fireplaces Type Gas Log, Great Room
Fireplace true
Appliance Dishwasher, Disposal, Double Oven, Gas Cooktop, Gas Water Heater, Microwave, Plumbed For Ice Maker, Refrigerator, Self Cleaning Oven, Wall Oven
Exterior
Garage Spaces 2.0
Fence Privacy
Community Features Clubhouse, Fitness Center, Golf, Pond, Recreation Area, Tennis Court(s), Walking Trails
Parking Type Driveway, Attached Garage
Garage true
Building
Lot Description Wooded
Dwelling Type Site Built
Foundation Basement
Sewer Public Sewer
Water City
Level or Stories Two
Structure Type Fiber Cement
New Construction false
Schools
Elementary Schools Unspecified
Middle Schools Unspecified
High Schools Unspecified
Others
HOA Name CAM
Senior Community false
Acceptable Financing Cash, Conventional
Listing Terms Cash, Conventional
Special Listing Condition None

Helping make real estate simple, fun and stress-free!







