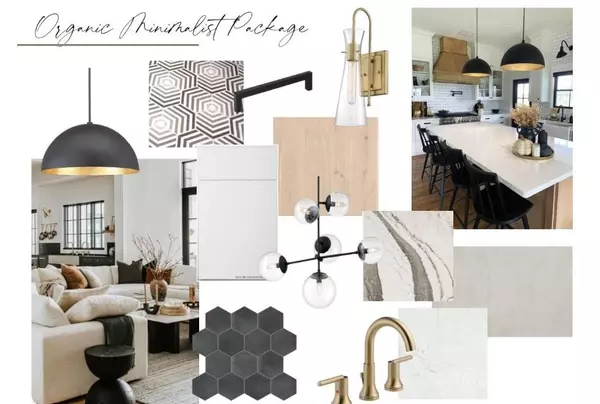4 Beds
3 Baths
2,640 SqFt
4 Beds
3 Baths
2,640 SqFt
Key Details
Property Type Single Family Home
Sub Type Single Family Residence
Listing Status Active Under Contract
Purchase Type For Sale
Square Footage 2,640 sqft
Price per Sqft $235
Subdivision Matthews Ridge Reserve
MLS Listing ID 4165227
Bedrooms 4
Full Baths 2
Half Baths 1
Construction Status Under Construction
HOA Fees $150/mo
HOA Y/N 1
Abv Grd Liv Area 2,640
Year Built 2025
Lot Size 8,407 Sqft
Acres 0.193
Property Description
Enjoy spacious living with oversized two-car garages, tankless water heaters, and stunning quartz countertops, adding both efficiency and luxury to your daily routine.
Located just a 5-minute drive from downtown Matthews, this community provides quick access to Independence and 485, ensuring you're never far from shopping, dining, and entertainment.
Don't miss your opportunity to be a part of this intimate neighborhood—schedule your visit today!
Location
State NC
County Mecklenburg
Zoning R-VS
Rooms
Main Level Dining Room
Main Level Living Room
Main Level Kitchen
Main Level Bathroom-Half
Upper Level Bedroom(s)
Main Level Mud
Upper Level Bedroom(s)
Upper Level Primary Bedroom
Upper Level Bedroom(s)
Upper Level Bathroom-Full
Upper Level Bathroom-Full
Upper Level Laundry
Interior
Interior Features Entrance Foyer, Kitchen Island, Open Floorplan, Pantry, Walk-In Closet(s), Walk-In Pantry
Heating Central, Natural Gas
Cooling Central Air
Flooring Carpet, Tile
Fireplaces Type Electric, Living Room
Fireplace true
Appliance Dishwasher, Disposal, Exhaust Hood, Gas Range, Microwave, Tankless Water Heater
Exterior
Garage Spaces 2.0
Utilities Available Gas
Roof Type Shingle
Garage true
Building
Dwelling Type Site Built
Foundation Slab
Builder Name Kinger Homes
Sewer Public Sewer
Water City
Level or Stories Two
Structure Type Fiber Cement
New Construction true
Construction Status Under Construction
Schools
Elementary Schools Mint Hill
Middle Schools Mint Hill
High Schools Butler
Others
Senior Community false
Restrictions Architectural Review
Acceptable Financing Cash, Conventional
Listing Terms Cash, Conventional
Special Listing Condition None
Helping make real estate simple, fun and stress-free!







