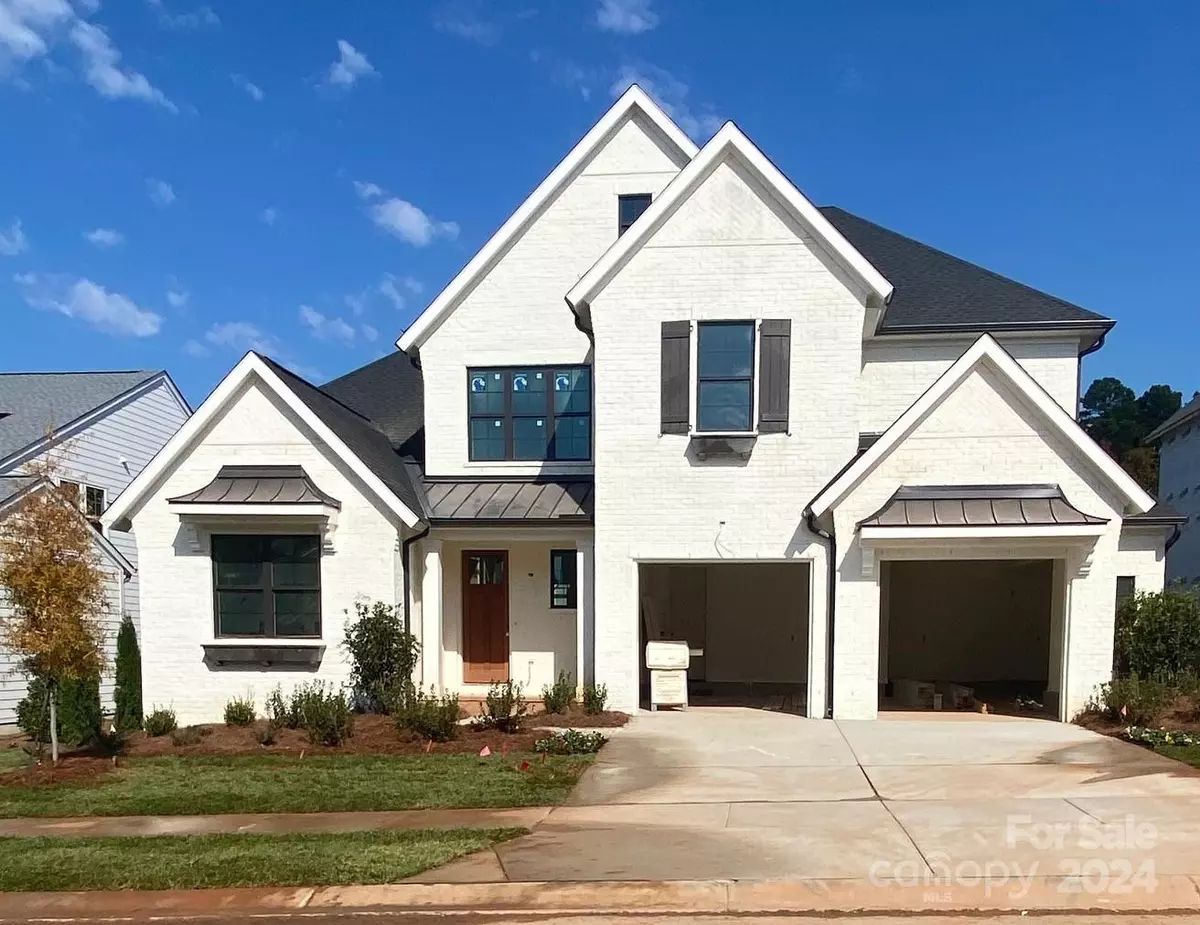
5 Beds
6 Baths
3,894 SqFt
5 Beds
6 Baths
3,894 SqFt
Key Details
Property Type Single Family Home
Sub Type Single Family Residence
Listing Status Active
Purchase Type For Sale
Square Footage 3,894 sqft
Price per Sqft $332
Subdivision Arden Mill
MLS Listing ID 4163296
Style Cottage
Bedrooms 5
Full Baths 5
Half Baths 1
Construction Status Under Construction
HOA Fees $775
HOA Y/N 1
Abv Grd Liv Area 3,894
Year Built 2024
Lot Size 7,840 Sqft
Acres 0.18
Property Description
Location
State SC
County York
Zoning MXU
Rooms
Main Level Bedrooms 2
Main Level Bathroom-Half
Main Level Bathroom-Full
Main Level Bedroom(s)
Upper Level Bedroom(s)
Main Level Primary Bedroom
Upper Level Bedroom(s)
Upper Level Bathroom-Full
Upper Level Bathroom-Full
Upper Level Bedroom(s)
Upper Level Laundry
Upper Level Bathroom-Full
Main Level Laundry
Upper Level Bonus Room
Interior
Interior Features Kitchen Island, Open Floorplan, Storage, Walk-In Closet(s), Walk-In Pantry, Wet Bar
Heating Heat Pump, Natural Gas
Cooling Central Air
Flooring Carpet, Hardwood, Tile
Fireplaces Type Family Room, Gas Vented
Fireplace true
Appliance Dishwasher, Disposal, Exhaust Fan, Exhaust Hood, Microwave
Exterior
Exterior Feature In-Ground Irrigation
Garage Spaces 2.0
Community Features Recreation Area
Utilities Available Electricity Connected, Gas
Roof Type Shingle
Parking Type Attached Garage
Garage true
Building
Dwelling Type Site Built
Foundation Slab
Builder Name Classica Homes
Sewer Public Sewer
Water City
Architectural Style Cottage
Level or Stories Two
Structure Type Brick Full
New Construction true
Construction Status Under Construction
Schools
Elementary Schools River Trail
Middle Schools Banks Trail
High Schools Catawba Ridge
Others
Senior Community false
Restrictions Architectural Review,Other - See Remarks
Special Listing Condition None

Helping make real estate simple, fun and stress-free!







