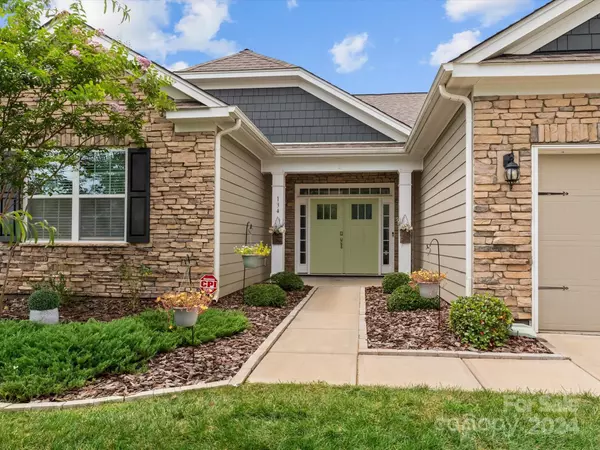
3 Beds
3 Baths
2,215 SqFt
3 Beds
3 Baths
2,215 SqFt
Key Details
Property Type Single Family Home
Sub Type Single Family Residence
Listing Status Active Under Contract
Purchase Type For Sale
Square Footage 2,215 sqft
Price per Sqft $207
Subdivision Meadows At Coddle Creek
MLS Listing ID 4171111
Style Ranch
Bedrooms 3
Full Baths 2
Half Baths 1
HOA Fees $900/ann
HOA Y/N 1
Abv Grd Liv Area 2,215
Year Built 2019
Lot Size 7,840 Sqft
Acres 0.18
Property Description
Location
State NC
County Iredell
Zoning RLI
Rooms
Main Level Bedrooms 3
Main Level Bedroom(s)
Main Level Primary Bedroom
Main Level Bathroom-Full
Main Level Bedroom(s)
Main Level Kitchen
Main Level Bathroom-Full
Main Level Breakfast
Main Level Great Room
Main Level Mud
Main Level Dining Room
Main Level Bathroom-Half
Main Level Laundry
Interior
Interior Features Attic Stairs Pulldown, Built-in Features, Cable Prewire, Drop Zone, Entrance Foyer, Garden Tub, Open Floorplan, Pantry, Walk-In Closet(s)
Heating Heat Pump
Cooling Central Air, Heat Pump
Flooring Carpet, Laminate, Tile
Fireplaces Type Gas Log, Great Room
Fireplace true
Appliance Dishwasher, Disposal, Double Oven, Exhaust Fan, Gas Cooktop, Gas Water Heater, Microwave, Plumbed For Ice Maker, Refrigerator with Ice Maker, Self Cleaning Oven, Tankless Water Heater, Wall Oven
Exterior
Exterior Feature In-Ground Irrigation, Lawn Maintenance
Garage Spaces 2.0
Community Features Cabana, Playground, Sidewalks, Street Lights
Utilities Available Electricity Connected, Fiber Optics, Gas, Phone Connected, Satellite Internet Available, Underground Power Lines, Underground Utilities
Roof Type Shingle
Parking Type Driveway, Attached Garage, Garage Door Opener, Garage Faces Front, Parking Space(s)
Garage true
Building
Dwelling Type Site Built
Foundation Slab
Sewer Public Sewer
Water City
Architectural Style Ranch
Level or Stories One
Structure Type Fiber Cement,Stone Veneer
New Construction false
Schools
Elementary Schools Rocky River / Mooresville Is
Middle Schools Mooresville
High Schools Mooresville
Others
HOA Name Cusick Management Company
Senior Community false
Acceptable Financing Cash, Conventional, FHA, VA Loan
Listing Terms Cash, Conventional, FHA, VA Loan
Special Listing Condition None

Helping make real estate simple, fun and stress-free!







