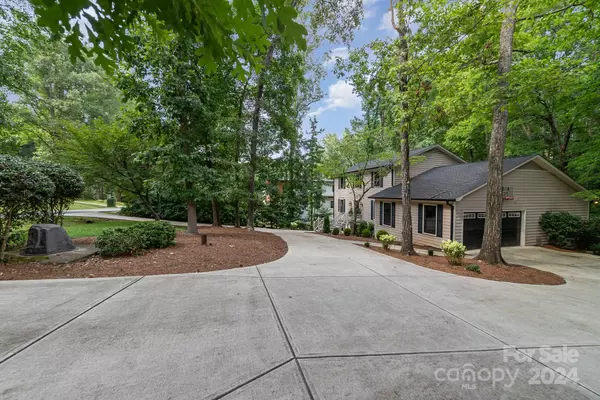
5 Beds
4 Baths
3,690 SqFt
5 Beds
4 Baths
3,690 SqFt
Key Details
Property Type Single Family Home
Sub Type Single Family Residence
Listing Status Pending
Purchase Type For Sale
Square Footage 3,690 sqft
Price per Sqft $215
Subdivision Providence Plantation
MLS Listing ID 4165331
Bedrooms 5
Full Baths 3
Half Baths 1
HOA Fees $80/ann
HOA Y/N 1
Abv Grd Liv Area 2,509
Year Built 1975
Lot Size 0.520 Acres
Acres 0.52
Lot Dimensions 197x54x30x31x194x117
Property Description
Location
State NC
County Mecklenburg
Zoning N1-A
Rooms
Basement Basement Shop, Exterior Entry, Finished, Interior Entry
Main Level Bathroom-Half
Main Level Breakfast
Main Level Kitchen
Main Level Family Room
Main Level Dining Room
Main Level Laundry
Main Level Living Room
Upper Level Primary Bedroom
Upper Level Bathroom-Full
Upper Level Bedroom(s)
Basement Level Bedroom(s)
Basement Level Bathroom-Full
Upper Level Bonus Room
Interior
Heating Electric
Cooling Central Air
Flooring Tile, Vinyl
Fireplaces Type Living Room
Fireplace true
Appliance Convection Oven, Dishwasher, Disposal, Electric Cooktop, Electric Oven, Gas Water Heater, Microwave, Refrigerator, Self Cleaning Oven, Washer/Dryer, Wine Refrigerator
Exterior
Exterior Feature Fire Pit
Garage Spaces 2.0
Roof Type Shingle
Parking Type Attached Garage, Garage Faces Side
Garage true
Building
Dwelling Type Site Built
Foundation Basement
Sewer Public Sewer
Water City
Level or Stories Two
Structure Type Wood
New Construction false
Schools
Elementary Schools Providence Spring
Middle Schools Crestdale
High Schools Providence
Others
HOA Name https://www.pp-hoa.org
Senior Community false
Special Listing Condition None

Helping make real estate simple, fun and stress-free!







