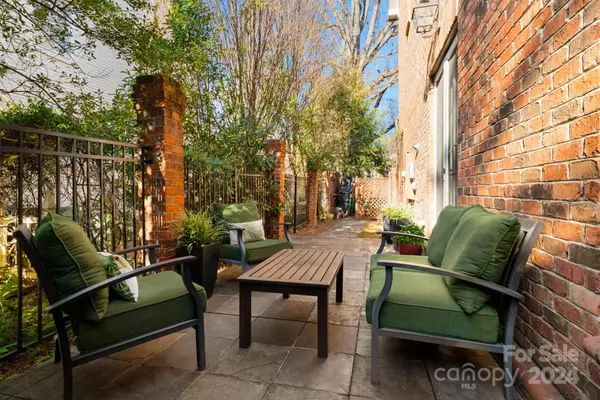
4 Beds
5 Baths
4,200 SqFt
4 Beds
5 Baths
4,200 SqFt
Key Details
Property Type Townhouse
Sub Type Townhouse
Listing Status Active
Purchase Type For Sale
Square Footage 4,200 sqft
Price per Sqft $416
Subdivision Myers Park
MLS Listing ID 4154792
Style Traditional
Bedrooms 4
Full Baths 4
Half Baths 1
Abv Grd Liv Area 4,200
Year Built 2008
Lot Size 6,098 Sqft
Acres 0.14
Property Description
Location
State NC
County Mecklenburg
Zoning N1-D
Rooms
Upper Level Bedroom(s)
Upper Level Primary Bedroom
Upper Level Bedroom(s)
Third Level Bedroom(s)
Main Level Bathroom-Full
Upper Level Bathroom-Full
Main Level Dining Room
Third Level Bathroom-Full
Third Level Bonus Room
Third Level Exercise Room
Main Level Kitchen
Main Level Family Room
Interior
Interior Features Entrance Foyer, Garden Tub, Kitchen Island, Open Floorplan, Pantry, Walk-In Closet(s), Walk-In Pantry, Wet Bar
Heating Central, ENERGY STAR Qualified Equipment, Heat Pump
Cooling Central Air, Heat Pump
Fireplaces Type Family Room, Gas, Primary Bedroom
Fireplace true
Appliance Bar Fridge, Convection Oven, Dishwasher, Disposal, Double Oven, Dryer, Gas Oven, Gas Range, Gas Water Heater, Indoor Grill, Microwave, Oven, Plumbed For Ice Maker, Refrigerator, Self Cleaning Oven, Tankless Water Heater, Trash Compactor, Washer/Dryer, Wine Refrigerator
Exterior
Garage Spaces 3.0
Utilities Available Cable Connected, Electricity Connected, Gas
Waterfront Description None
Parking Type Attached Garage
Garage true
Building
Lot Description Corner Lot
Dwelling Type Site Built
Foundation Crawl Space
Sewer Public Sewer
Water Public
Architectural Style Traditional
Level or Stories Three
Structure Type Brick Full
New Construction false
Schools
Elementary Schools Selwyn
Middle Schools Alexander
High Schools Myers Park
Others
Senior Community false
Restrictions No Restrictions
Acceptable Financing Cash, Conventional
Listing Terms Cash, Conventional
Special Listing Condition None

Helping make real estate simple, fun and stress-free!







