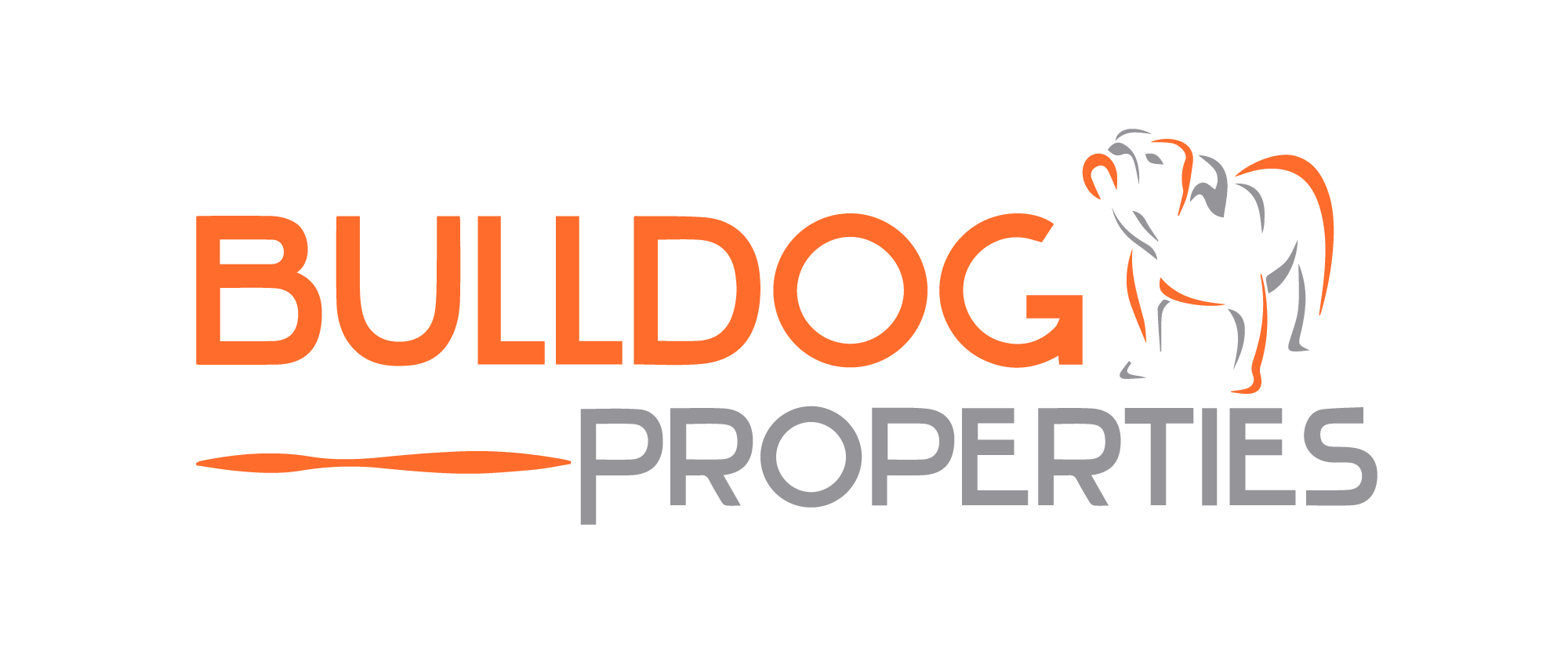

7100 Leesburg RD Pending Save Request In-Person Tour Request Virtual Tour
Charlotte,NC 28215
Key Details
Property Type Single Family Home
Sub Type Single Family Residence
Listing Status Pending
Purchase Type For Sale
Square Footage 2,530 sqft
Price per Sqft $171
Subdivision Ravenwood
MLS Listing ID 4216299
Bedrooms 5
Full Baths 2
Half Baths 1
Abv Grd Liv Area 2,530
Year Built 1973
Lot Size 0.476 Acres
Acres 0.476
Property Sub-Type Single Family Residence
Property Description
DON'T MISS IT!! Homey 4br home on large corner lot with fenced in yard. Charming gingerbread front w/second story balcony Main level bedroom makes a great office, has a closet & adjacent half bath. Sizable living room & dining room. Kitchen has some updates and offers lots of cabinets and nice breakfast area. Pantry cabinet with convenient pull outs.Adjacent to the kitchen is a huge family room/den w/a cozy wood burning fireplace. Upstairs primary suite is a perfect retreat. Three spacious bedrooms, laundry & semi-updated hall bathroom complete upper level. Step onto the balcony spanning the entire front of the home from 2 bedrooms. Perfect for a swing or rocking chairs to enjoy some fresh air. Yard is large and has nice play gym/swingset that Seller will leave or remove, whichever is preferred. Fun neighborhood with lots of activities, playground, picnic shelter, ponds for fishing, & walking trails. Convenient location! Beautiful treed streets make it a nice place to call home.
Location
State NC
County Mecklenburg
Zoning N1-A
Rooms
Main Level Bedrooms 1
Main Level Kitchen
Upper Level Primary Bedroom
Upper Level Bedroom(s)
Main Level Bedroom(s)
Upper Level Bedroom(s)
Upper Level Bedroom(s)
Main Level Dining Room
Main Level Living Room
Main Level Breakfast
Main Level Bathroom-Half
Upper Level Bathroom-Full
Upper Level Bathroom-Full
Interior
Heating Central
Cooling Central Air
Flooring Carpet,Linoleum,Wood
Fireplaces Type Family Room
Fireplace true
Appliance Dishwasher,Disposal,Electric Water Heater,Microwave,Refrigerator,Washer/Dryer
Laundry Upper Level
Exterior
Garage Spaces 2.0
Fence Back Yard,Fenced
Community Features Picnic Area,Playground,Pond,Recreation Area,Walking Trails
Roof Type Composition
Street Surface Concrete,Paved
Garage true
Building
Dwelling Type Site Built
Foundation Crawl Space
Sewer Septic Installed
Water Well
Level or Stories Two
Structure Type Vinyl
New Construction false
Schools
Elementary Schools Unspecified
Middle Schools Unspecified
High Schools Unspecified
Others
Senior Community false
Acceptable Financing Cash,Conventional
Listing Terms Cash,Conventional
Special Listing Condition None