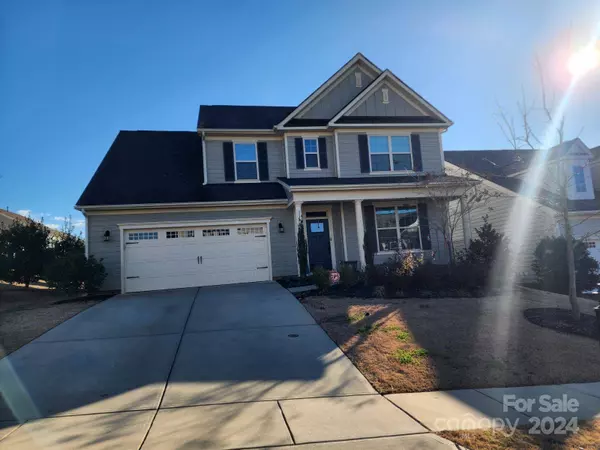
GALLERY
PROPERTY DETAIL
Key Details
Sold Price $525,000
Property Type Single Family Home
Sub Type Single Family Residence
Listing Status Sold
Purchase Type For Sale
Square Footage 2, 727 sqft
Price per Sqft $192
Subdivision The Palisades
MLS Listing ID 4110398
Sold Date 04/10/24
Style Traditional
Bedrooms 4
Full Baths 2
Half Baths 1
HOA Fees $96/qua
HOA Y/N 1
Abv Grd Liv Area 2,727
Year Built 2018
Lot Size 8,712 Sqft
Acres 0.2
Property Sub-Type Single Family Residence
Location
State NC
County Mecklenburg
Zoning N1-A
Rooms
Primary Bedroom Level Upper
Main Level Bedrooms 1
Building
Foundation Slab
Sewer Public Sewer
Water City
Architectural Style Traditional
Level or Stories Two
Structure Type Fiber Cement
New Construction false
Interior
Heating Forced Air, Natural Gas
Cooling Central Air
Flooring Carpet, Hardwood, Tile
Appliance Dishwasher, Gas Range, Microwave
Laundry Upper Level
Exterior
Garage Spaces 2.0
Community Features Clubhouse, Fitness Center, Game Court, Golf, Picnic Area, Playground, Sidewalks, Sport Court, Street Lights, Tennis Court(s), Walking Trails
Utilities Available Cable Available, Gas, Underground Power Lines, Underground Utilities
Roof Type Shingle
Street Surface Concrete,Paved
Porch Front Porch, Patio
Garage true
Schools
Elementary Schools Palisades Park
Middle Schools Southwest
High Schools Palisades
Others
HOA Name CAMS
Senior Community false
Acceptable Financing Cash, Conventional, VA Loan
Listing Terms Cash, Conventional, VA Loan
Special Listing Condition None
CONTACT


