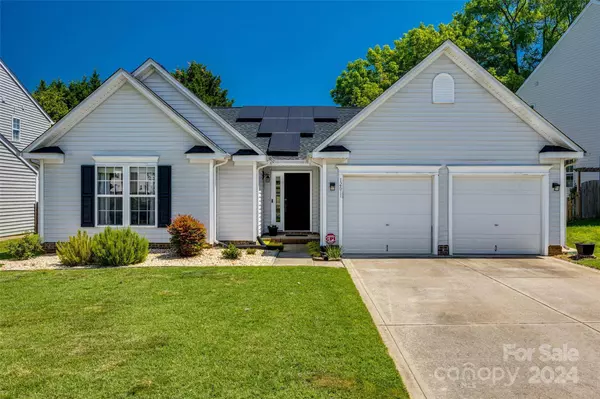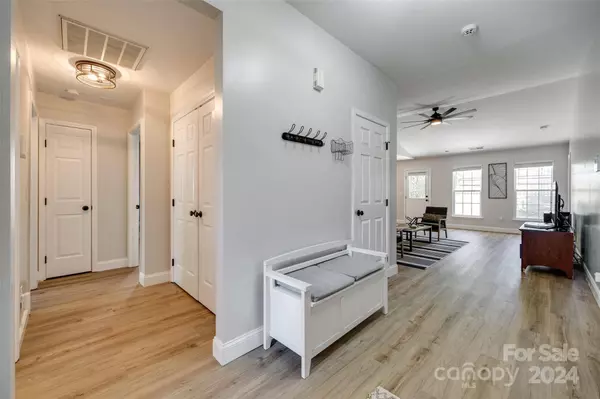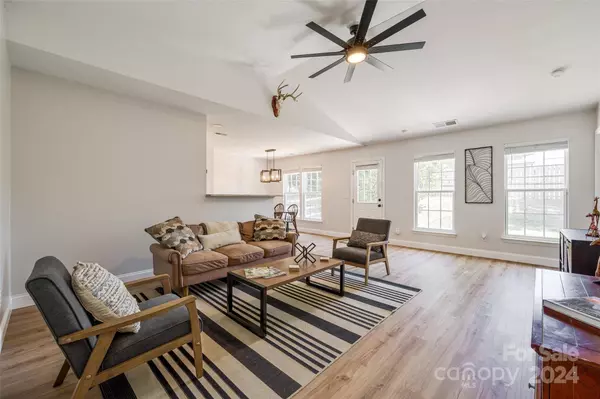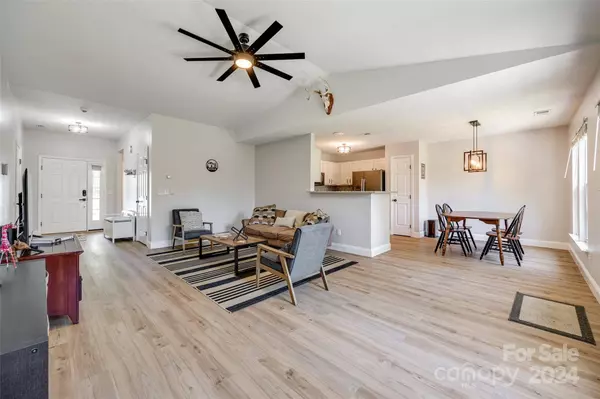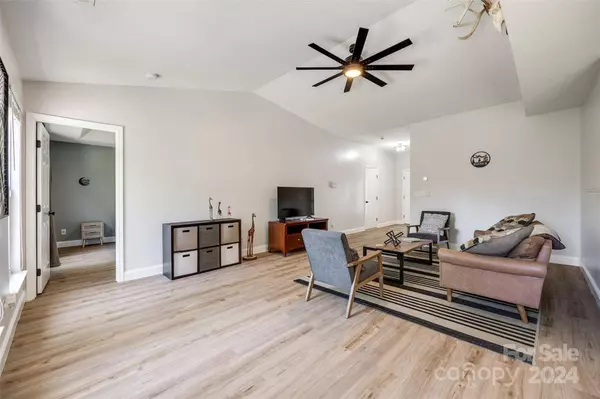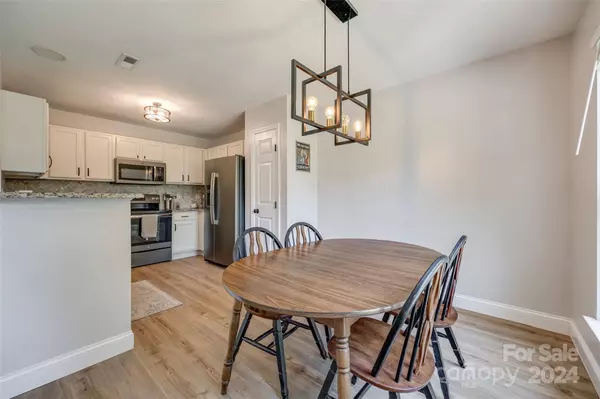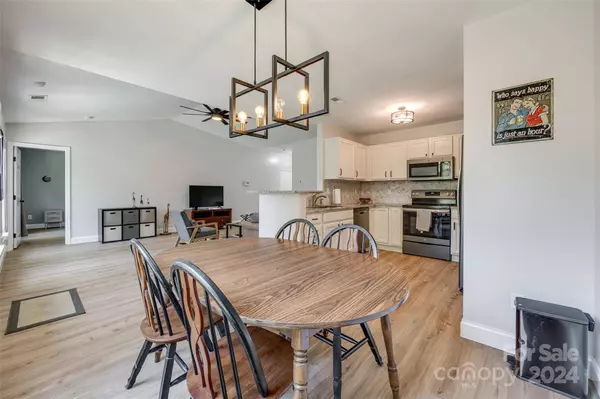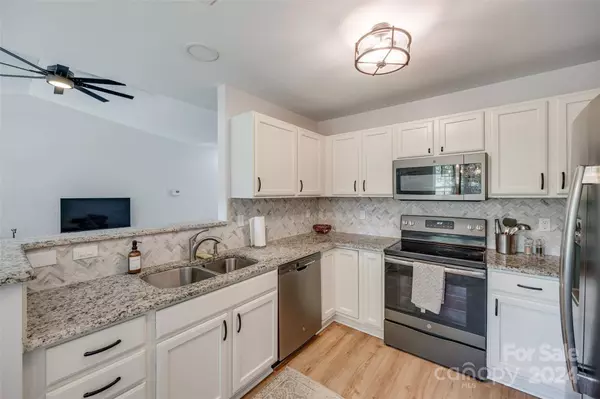
GALLERY
PROPERTY DETAIL
Key Details
Sold Price $355,0001.4%
Property Type Single Family Home
Sub Type Single Family Residence
Listing Status Sold
Purchase Type For Sale
Square Footage 1, 337 sqft
Price per Sqft $265
Subdivision Planters Walk
MLS Listing ID 4133451
Sold Date 05/28/24
Style Ranch
Bedrooms 3
Full Baths 2
HOA Fees $17/Semi-Annually
HOA Y/N 1
Abv Grd Liv Area 1,337
Year Built 2001
Lot Size 8,712 Sqft
Acres 0.2
Property Sub-Type Single Family Residence
Location
State NC
County Mecklenburg
Zoning R4CD
Rooms
Primary Bedroom Level Main
Main Level Bedrooms 3
Building
Lot Description Level
Foundation Slab
Sewer Public Sewer
Water City
Architectural Style Ranch
Level or Stories One
Structure Type Vinyl
New Construction false
Interior
Interior Features Open Floorplan, Split Bedroom, Walk-In Closet(s)
Heating Forced Air
Cooling Central Air
Flooring Vinyl
Fireplace false
Appliance Dishwasher, Disposal, Electric Range, Microwave
Laundry Laundry Closet
Exterior
Garage Spaces 2.0
Fence Back Yard
Community Features Outdoor Pool, Sidewalks
Utilities Available Cable Available, Electricity Connected, Gas, Solar, Underground Power Lines, Underground Utilities
Roof Type Shingle
Street Surface Concrete,Paved
Garage true
Schools
Elementary Schools Winget Park
Middle Schools Southwest
High Schools Palisades
Others
HOA Name Hawthorne
Senior Community false
Acceptable Financing Cash, Conventional, FHA, VA Loan
Listing Terms Cash, Conventional, FHA, VA Loan
Special Listing Condition None
CONTACT


